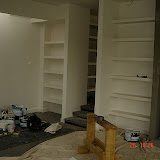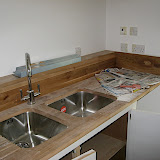 |
| The Wood, C's photos |
There were some queries: whether the kitchen unit doors look a little odd; whether I can bear the light switches; whether Roy can bear the bath; why there is a lot of condensation in unexpected places related to the Nibe; whether there has been sufficient thought given to where the wires go from the hifi shelves and from the things plugged in at the left hand end of the kitchen bench against the wall; why there are no shelves under the window at the back of the kitchen and where the bathroom towel rails and mirror lights are going.
But in general it was all looking rather super. The walls are a nice neutral and not brilliant white; the wall tiles in the bathrooms are a lovely pale grey; the oak floors upstairs and the elm worktops downstairs look gorgeous; the built in shelves are excellent and capacious; the shelves in the warm cupboard are spot on, and though there is space for them to be bigger, that space can also be used for other things; the shelves over the hanging spaces are generous.
The projected completion date of the beginning of September looks possible now. How we furnish it then becomes a question.






