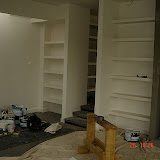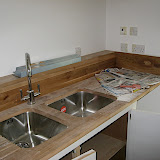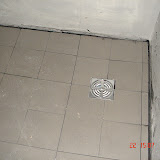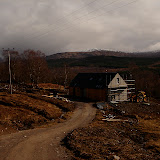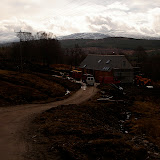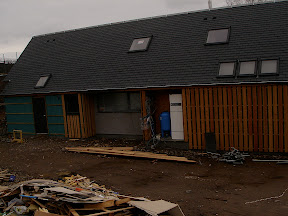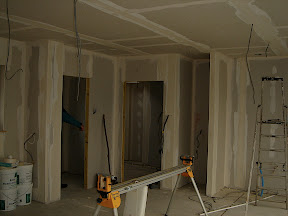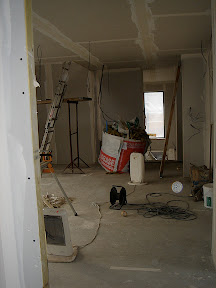On the way back from Runival we stopped at Alistair's place to give him a bottle of whisky. He lives just by the road to Invergarry from Spean Bridge and his place is full of JCBs, other pieces of building equipment, tremendous sheds and lots and lots and lots of gaily coloured toys for small children.
We had told him we might be dropping in at the Wood, if that would be all right; and he had terribly kindly undone the wood covering the front door (see last posting); but we hadn't stopped on the way back and so we felt he had gone to that trouble for nothing. In any case, I would have been afraid of doing something bad and breaking something if we had gone in without his being there.
We talked about getting the electricity in, which he had in hand. Apparently the Hydro don't like making more than two hookups in any period of six months, as they have to compensate people for the supply being turned off whilst the hookup is being done. He knows the chaps, though, and he was hopeful that it would be done sooner rather than later. It seems he may be right about that, as when we contacted the electricity board today to say which tariff we would be wanting they said that had already been noted. It must have been Alistair who told them, I think.
We were talking in general terms about how soon he would be needing to know any final details about electricity; and he said mid-January. So I have rather shame-facedly been going back to Mary about putting in more light and power. We really ought to have done this before the plans were finalised; but there were all sorts of deadlines and we just went with the flow in order not to slow things down. Oh well, I hope it won't come in as too much more, though of course there will have to be an AI with plans. It has been quite jolly looking at the online catalogue of light fittings and discussing what I prefer. Roy has very kindly stepped back from this discussion - he feels sufficiently stressed out by financing the project.
The main topic of interest was the well. He gave us the driller's log, which shows that the first three metres of hole went through sand and gravel, and that the drill then hit granite, which it proceeded to chew through for another two days to a depth of 140 metres. They put a metal pipe in the top part and then perforated tube below. At first, there was very little water; but Alistair encouraged them to dig a bit deeper and then they found 80 gallons an hour, from below sea level.
He said they had brought up three tons of fine grit, some of which we saw beside the hole, in the nymphaeum. Such grit is said to be very fertile, but I am not sure where it has all gone. Perhaps they have carted it away. If not, I will scatter it in chosen parts.
Alistair also told us that the slaters were to be coming the following day; and as I write I think they may actually have finished by now. Mary will be going to the house on Friday, to do another valuation; and we hope to have some pictures from her then.








